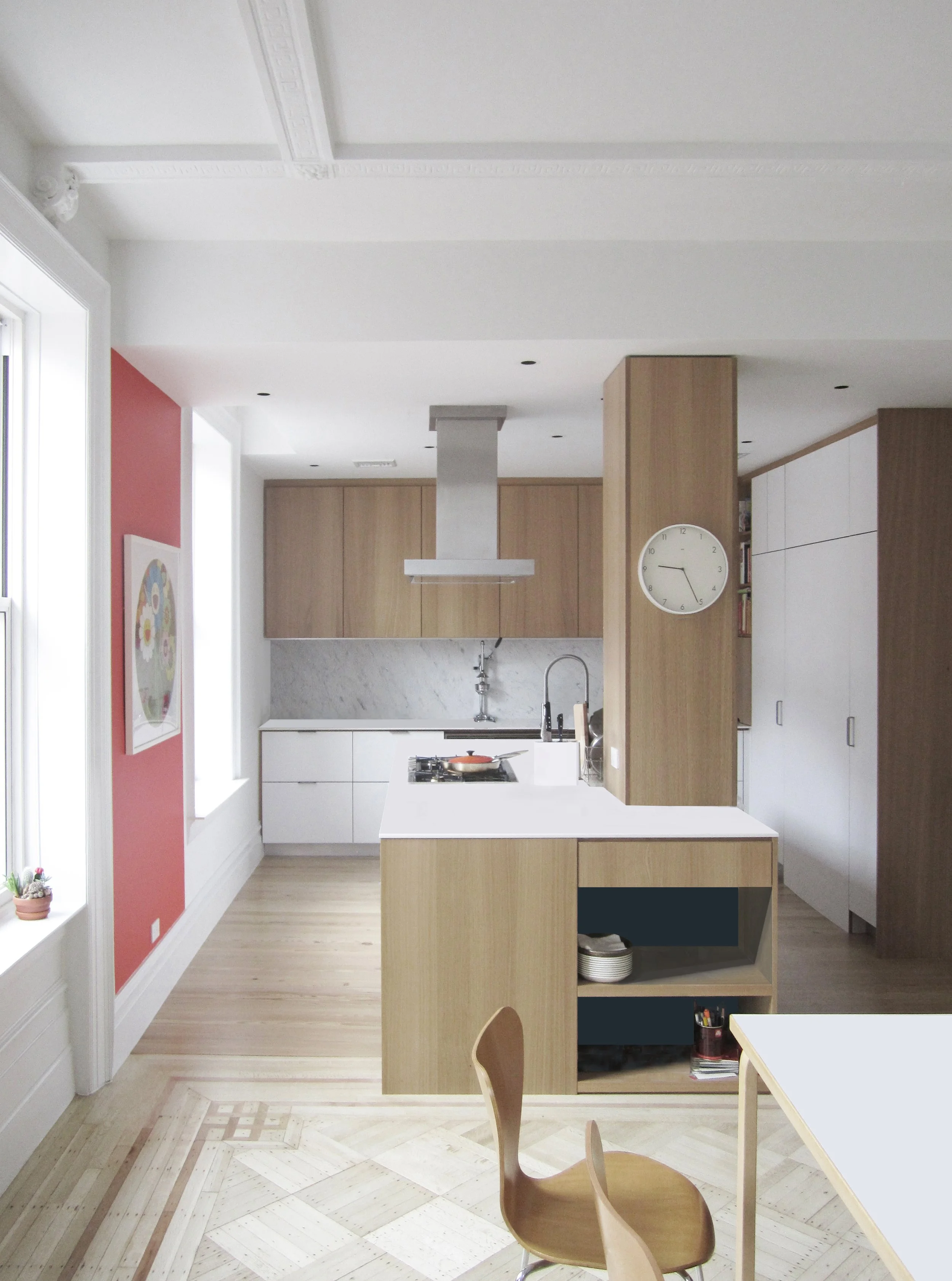Brooklyn Heights Apt Renovation
Interior gut renovation of a single family 4-bedroom residence in a 1906 apartment building. Work included the removal of non-load bearing partitions in order to create one large and open space for kitchen, dining, and living.
Kitchen cabinetry, dining table and soft seating arrangements are regarded as islands that can be approached from any side and be circulated around with leisure.
The existing oakwood parquet flooring was repaired and lightened before sealing.
Selected partitions between adjacent rooms were thickened to accommodate built-in cabinets or shelving for use by either side of the spaces. Thus, space-savings could be achieved where required.
The Master bathroom was finished with sealed venetian plaster and decorative conrete floor tiles while the clients desired colorful glass tiles for their children’s bathroom.
Kitchen and other built-in cabinetry as well as shelving were designed and constructed in oak wood veneer panels and multi-layered plywood with exposed edges and paint lacquer finished surfaces.
Location: Henry Street, Brooklyn
Size / budget: 2,100 sqft / $1.3M
Completed: 2014
