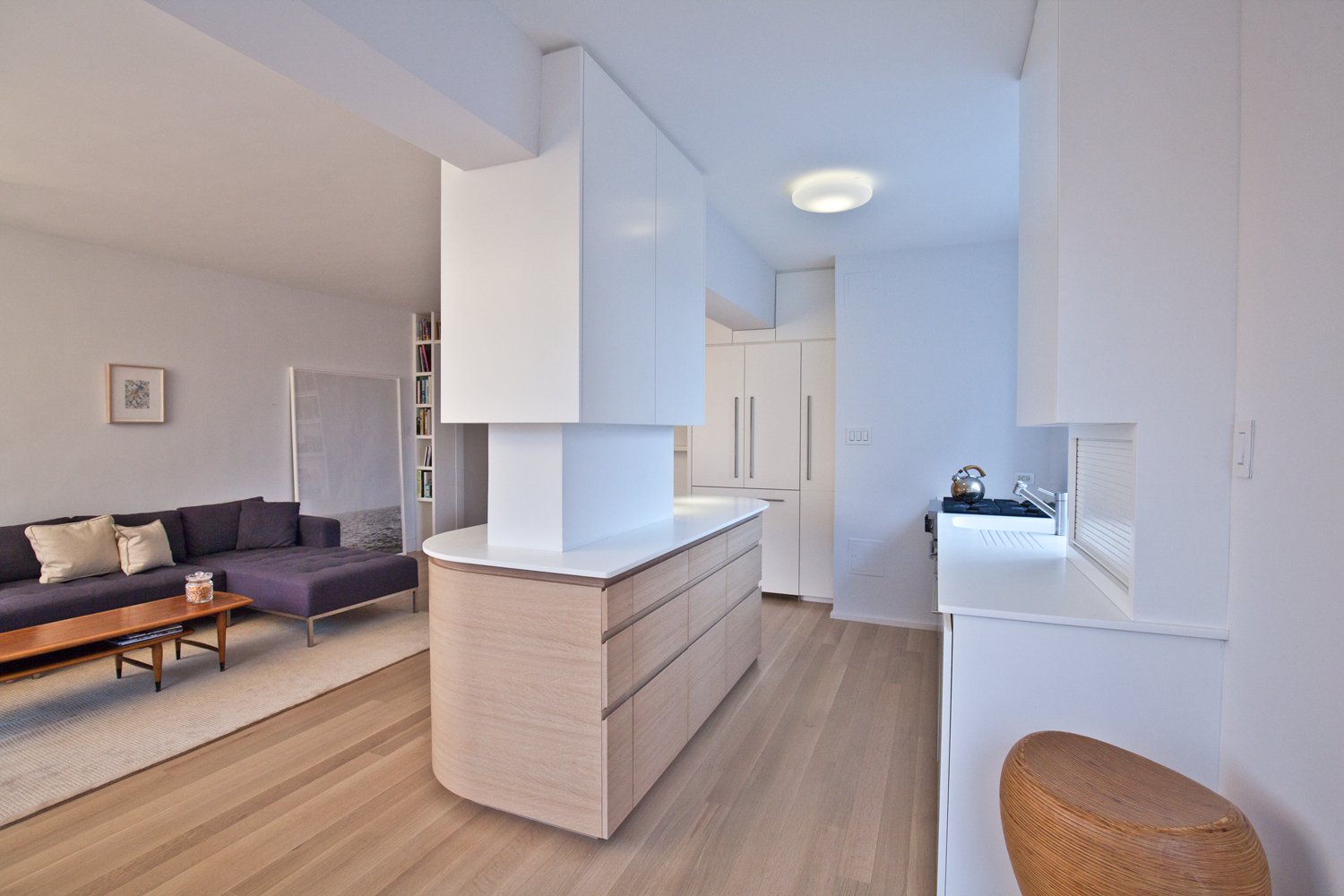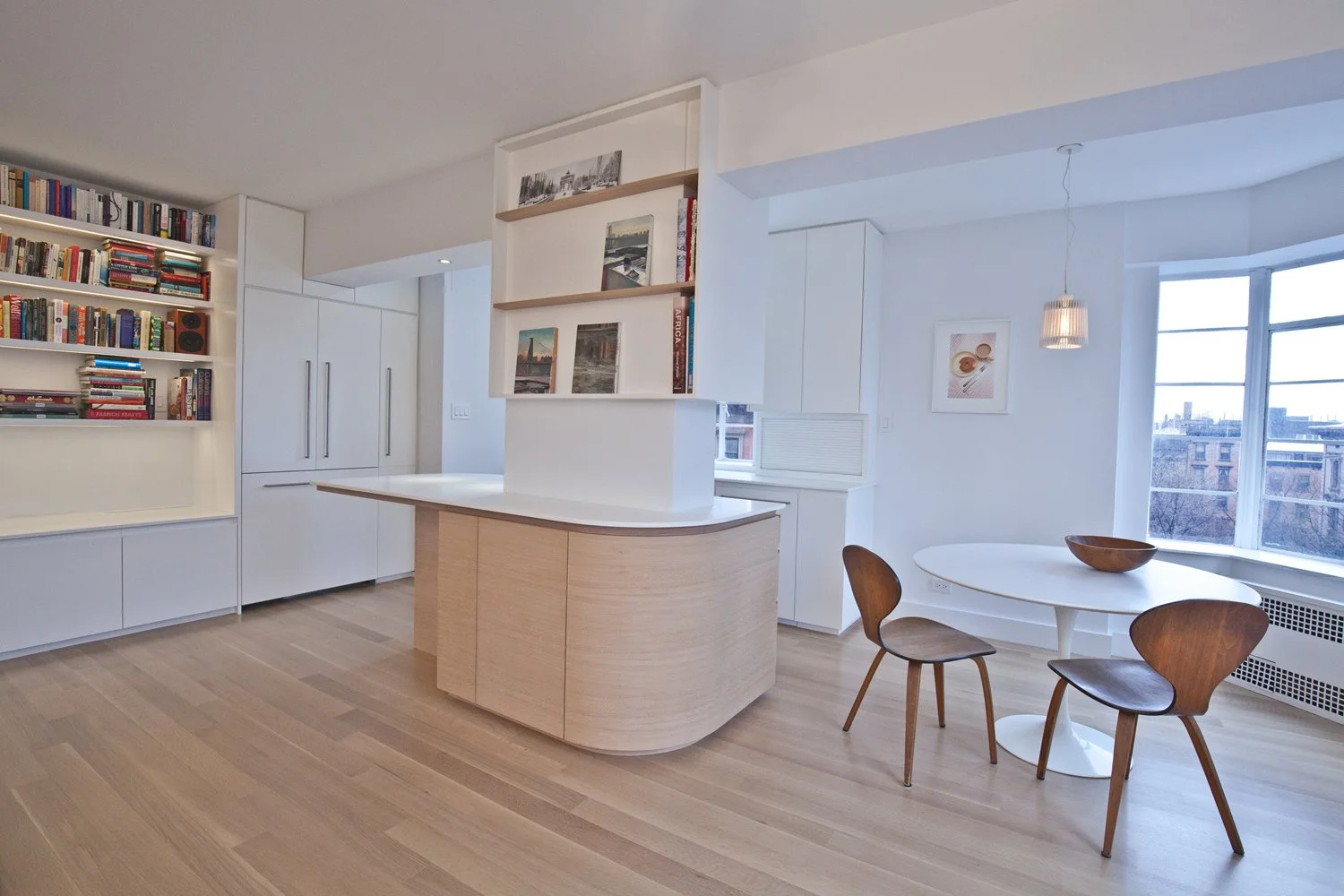Montague Street Apartment
Located on the sixth floor of a landmarked residential apartment building in Brooklyn Heights, this project serves as a tranquil heaven for a family of four. The corner apartment in one of the neighborhood’s prime locations looks out onto the Promenade, the East River, and beyond. The clients desired a new open kitchen layout for ease of daily use and space for gatherings, combined with maximized storage options.
To respond to these essentials, the existing configuration was modified to highlight the new island centerpiece as a multi-faceted correspondent between the main functional areas of everyday living. Surrounding the existing 1950-era structural concrete column on all its sides, it contains a series of drawers facing the kitchen as well as storage cabinets on its opposite end. The column’s wide faces conveniently lend themselves as anchor for an upper kitchen cupboard cabinet and open display shelving towards the lounge area. A solid surface countertop serves as buffet, tabletop and work surface.
Being fully open, the kitchen was intended to naturally feel part of the living space. New compact built-in millwork was coherently organized along the perimeter in a combination of lacquer finished new open shelving and closed cabinetry keeping from sight stereo components, wine cooler, refrigerator, freezer and a full-height pantry unit. Kitchen sink and drain board were seamlessly integrated to the solid surface countertop.
Size: 400 sf
Completion: 2017
Location: Brooklyn Heights, NY
Photography: © Erik Sick



