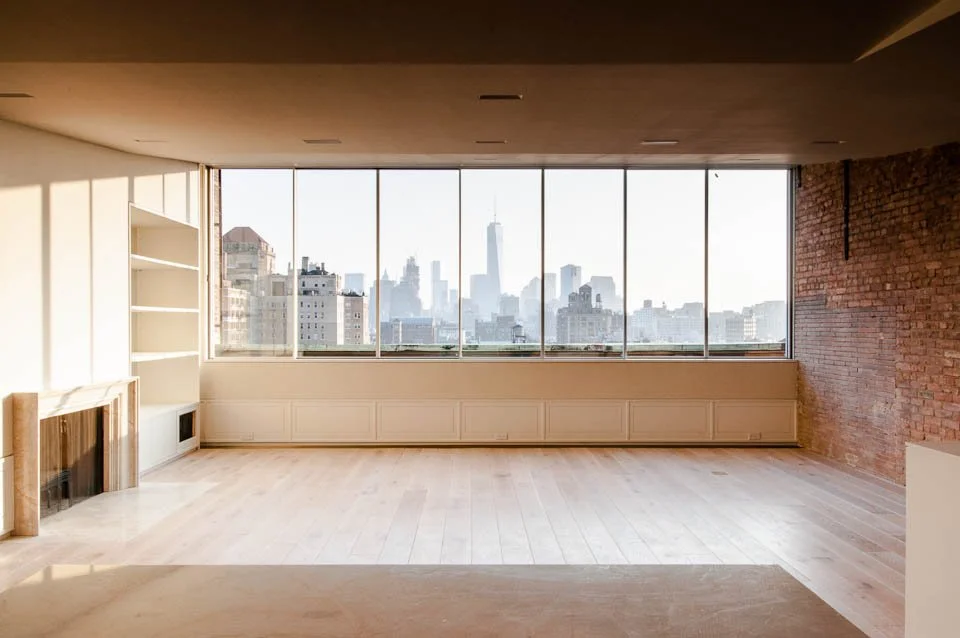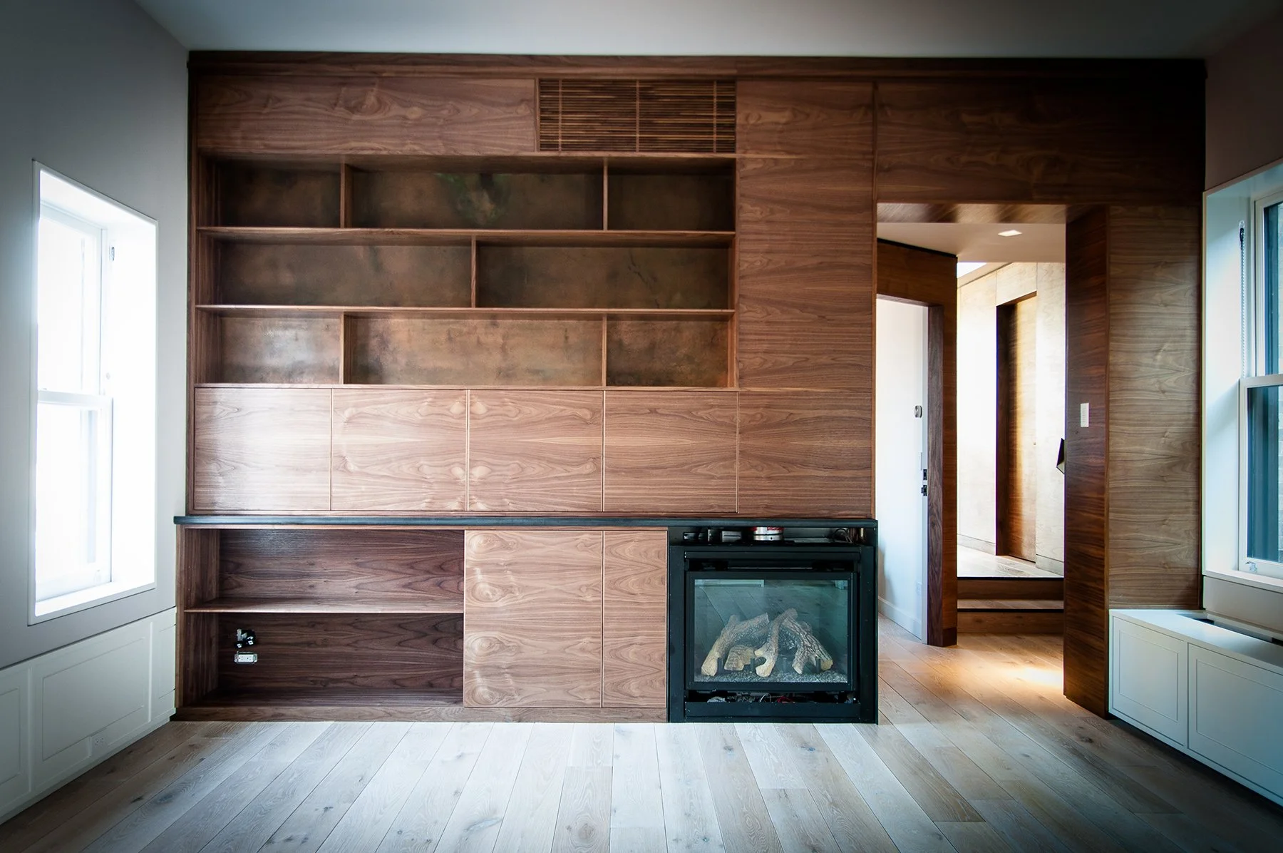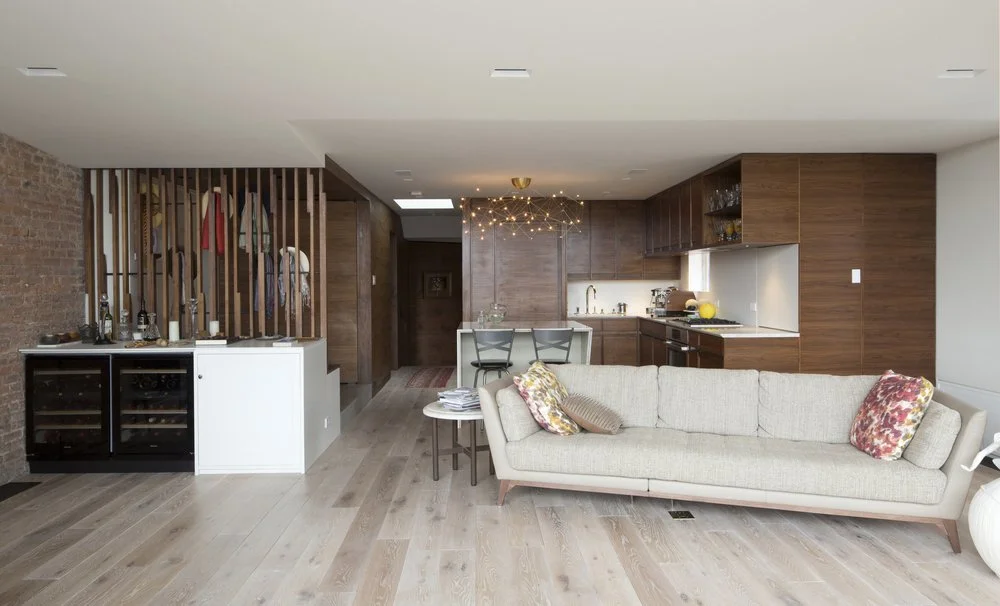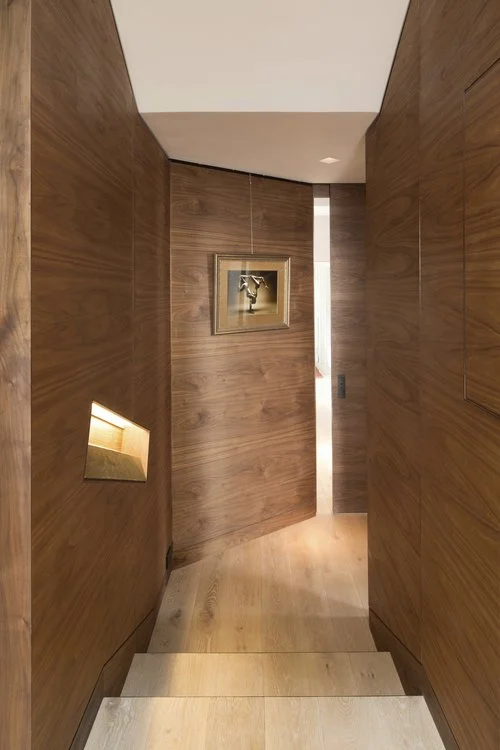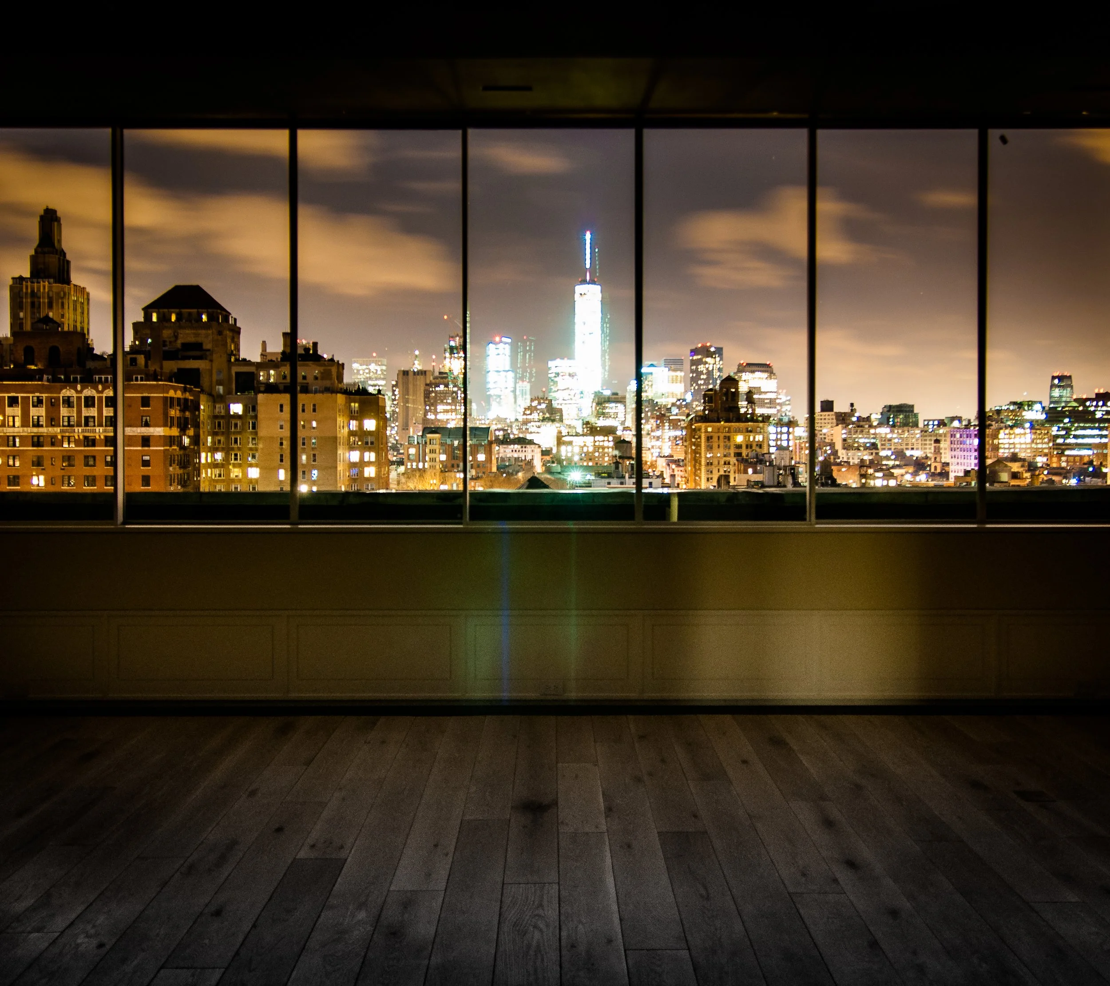Penthouse G
Design and construction of a top floor 3-bedroom apartment within Greenwich Village Historic District. The project entailed a full interior gut-renovation and replacement of all windows. Set-back from the main facade, the front facade’s exterior masonry wall was opened up widely for two new large window bands offering views across Manhattan’s downtown neighborhoods and framing One World Trade Center.
The penthouse now has a master suite on its street side and a guest suite towards the rear. With its entry way in between and at the center of the floorthrough space, one enters onto a vestibule platform with bench and wood screen wardrobe down into the open kitchen and living room area with view out South.
The apartment core is built-out with walnut cabinetry and wall-paneling, recessed copper back-panels and copper hardware, while the front and rear spaces were painted in light, friendly color tones.
Design: Trevor Hollyn-Taub
Size: 1,900 sqft
Completion: 2015
Location: Greenwich Village, New York

